The Sturgis was built as a concept prototype and sold for $120,000.
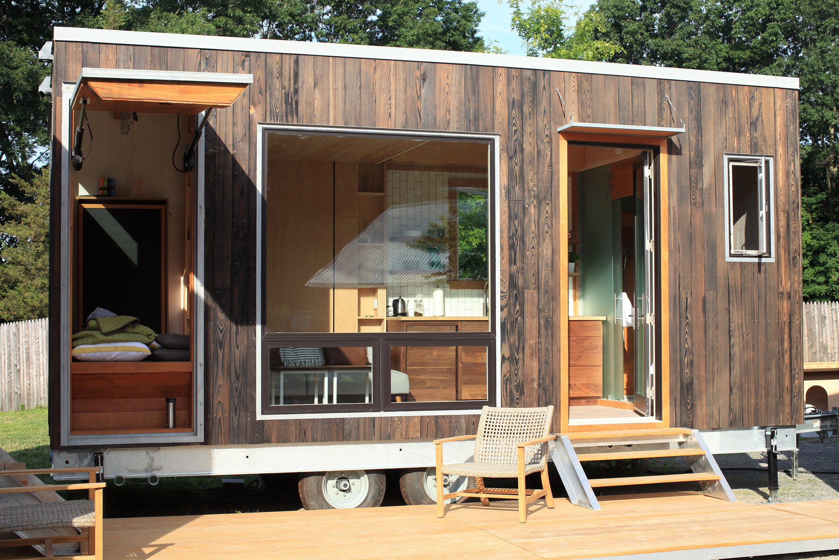
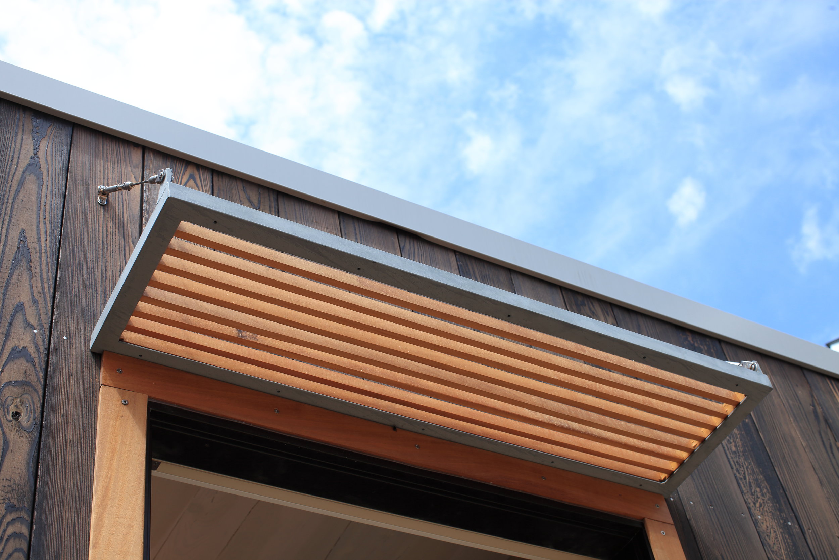
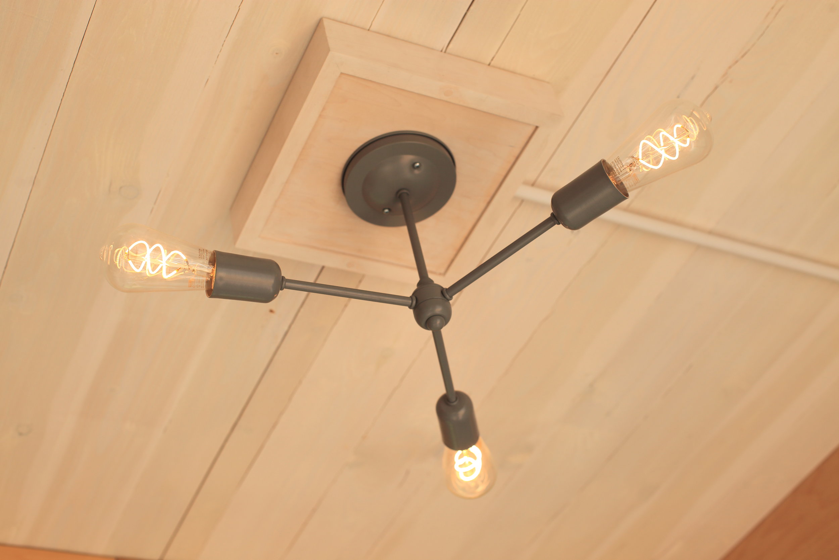
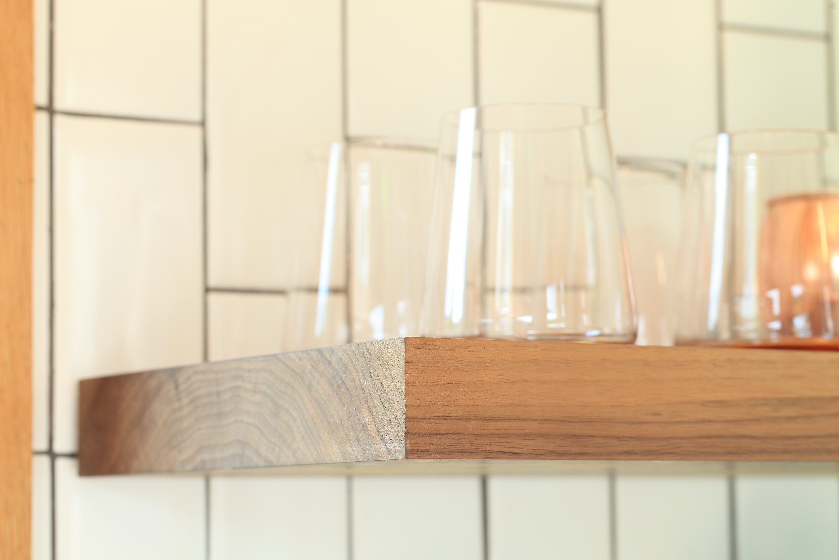
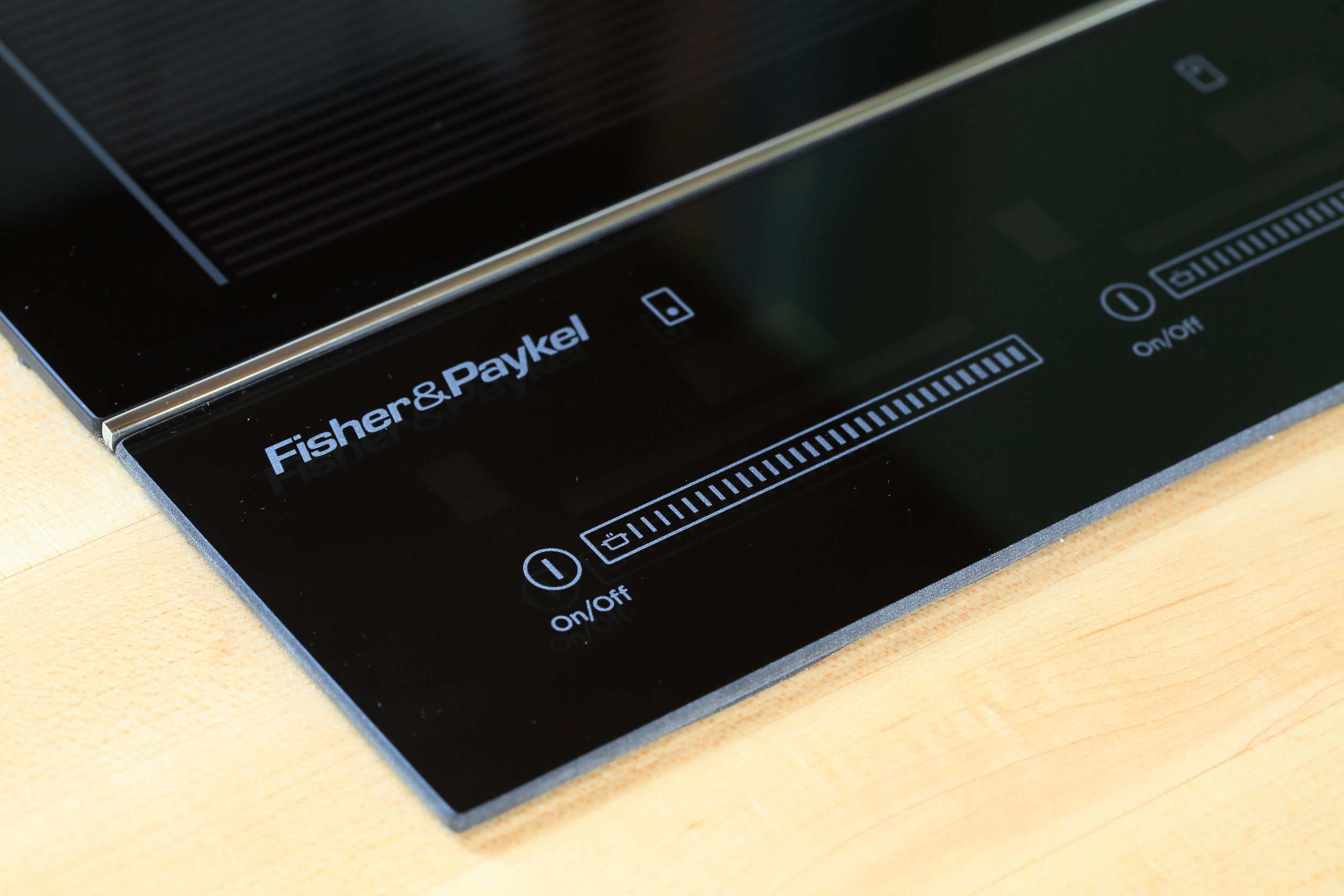
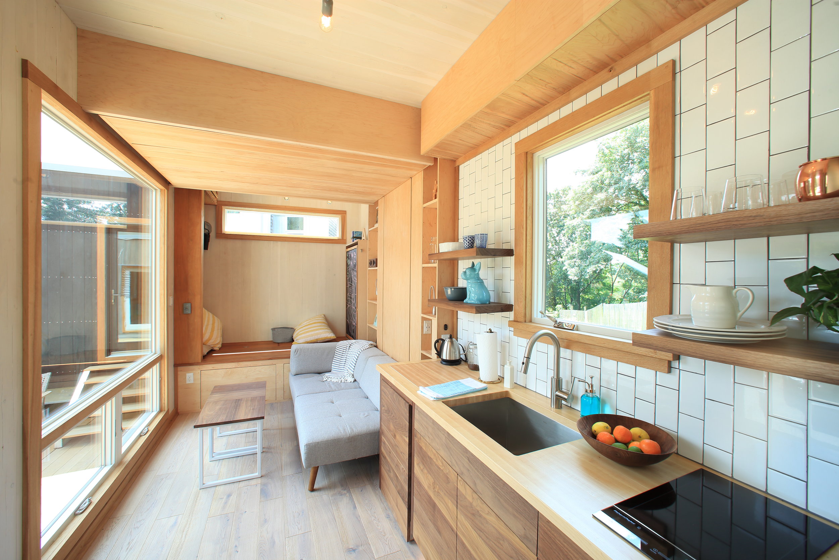
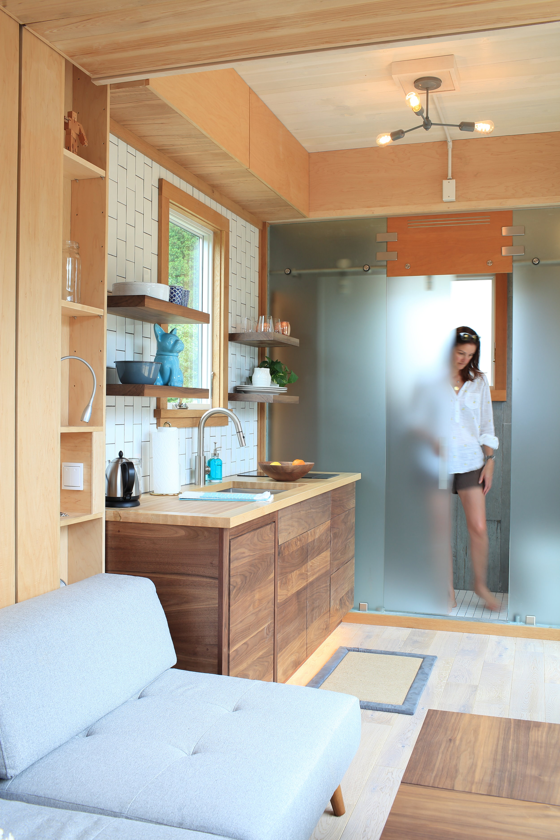
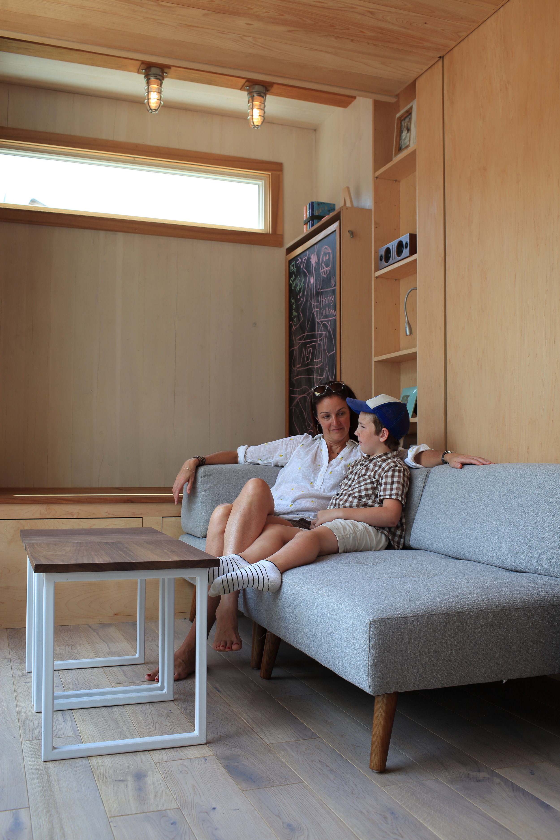
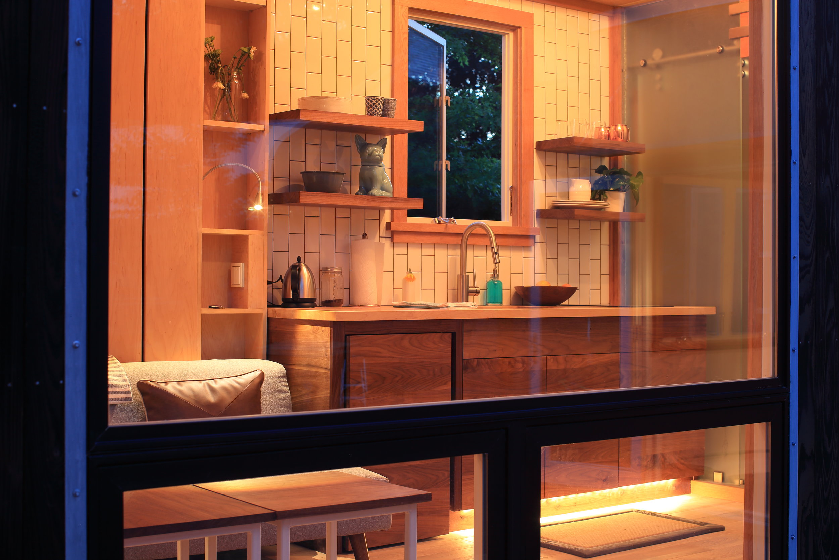
The sturgis
Escape. Get away from the daily hassle.
Go to where you want to be: the river, the mountain, the rally.
Inhabit a space that’s comfortable, easy. Stay an extra day.
Bring a friend, there’s room for two.
The Sturgis is a 21.5'x8.5' studio suite. A roomy retreat with everything you need for a relaxing stay, whether it’s your weekend in the country, or a guest given their own space: a spa-like bathroom with outdoor shower, full kitchen with induction cooktop, fridge and deep sink. A full-size West Elm modular sofa (no box with a cushion pretending to be a couch), and a queen-size bed that appears magically from the ceiling.
The Sturgis’s secret power is its raised “obsession space:” the first four feet of the unit, built with a reinforced-steel and garapa floor and its own massive remote-controlled gullwing door, that can be configured to hold whatever you can’t live without. Imagine a motorcycle garage with a robotic ramp and a switchable glass gallery window to the main space; a pair of mountain bikes with built-in repair stand; a walk-in closet; a climate-controlled cellar for your wine collection.
The Dossiér
Structure
21’x8’ interior with 4’x8’ configurable bonus space and 4’x8’ wet spa bath
CLT construction: Walls, ceiling: 5-ply Douglas Fir, 3.25”; floor, 3-Ply Douglas fir, 2”
Marvin Integrity pure Ultrex windows; double-pane; including 6’x7’ picture window; three awnings, two casements
Marvin Integrity Ultrex oversize door
Shou sugi ban hand-brushed cypress siding over rainscreen
Transformable Trailer foundation; hot-dipped galvanized; two removeable 7,000lb torsion axles, removable hitch; insulated and sealed undercarriage
Fiberglass roof over EPS insulation; galvanized curbs
Custom garapa and galvanized steel awning
Interior
Hand-scraped solid white-oak flooring
Reclaimed white oak and garapa trim
Whitewashed CLT walls and ceiling
Utilities:
50- or 100-amp electrical, third-party inspected
Electrical input for standard residential line, RV-style SmartPlug or both
Verve programmable wireless light switches and control hub
LED lighting throughout
Choice of final plumbing: residential sewer or septic, or tanked
Tankless water heater, choice of electric or propane
Bonus Space
Garapa flooring and trim
9’ x 3' remote-control gullwing door
Reinforced steel subfloor with three in-floor storage compartments
Kitchen
Solid walnut cabinet doors and drawers on ¾” maple plywood carcasses, Blum soft close hardware
Smart LED toe-kick lighting
2” thick solid walnut open shelving
7’ of maple upper cabinets
1.5” side-grain maple butcher block countertop
11” deep Kraus sink, Kraus faucet
Fisher & Paykel two-burner induction cooktop
Summit 24” under-counter refrigerator and freezer
Bath
Sant Agostino Blendart ceramic tile, gray
Cypress ceiling
Garapa trim
½” tempered frosted glass wall and sliding door, stainless steel hardware
Kohler dual flush toilet
ALFI stainless 12” rain shower head and fixtures; removable shower head for outdoor shower
Living
Cubist Secret Ceiling Bed, Tuft & Needle queen mattress, solid maple frame
West Elm Retro Tillary modular sofa
Maple built-in cabinetry
His and hers reading lights, USB outlets
Custom modular coffee tables in steel and walnut
Oversize storage drawers under garage mezzanine
Available Options
RapidDeck modular decking: any size or shape deck around the unit
RapidDeck roof deck, including removable stainless steel railing system
Entertainment package, including LCD panel or projector, AppleTV, wireless speakers
Connectivity package, including optional broadband wireless router
Security package, including wi-fi cameras and motion sensors
Remote management package, including smartphone climate and lighting control
Custom downspouts, including optional rainwater collection
Renewable energy package, including Cubist Mobile Solar Unit
It feels so spacious
By hiding the bed in the ceiling and using a half-inch frosted glass wall to the spa bath—not to mention abundant windows—we've given the Sturgis an open floor plan that makes its 170 square feet feel much bigger.
bring along your favorite toy
The Sturgis gets its name from the bonus space that can be configured for whatever you need with you when you get away. Like, say, your classic Moto Guzzi, with a robotic loading ramp, that you can stare at through your gallery window.

